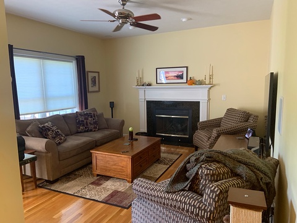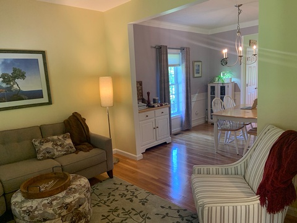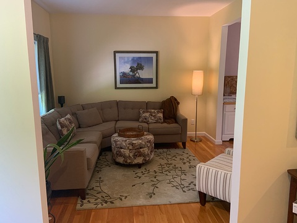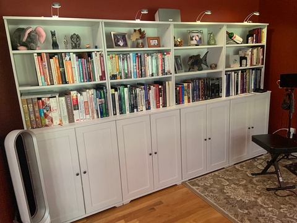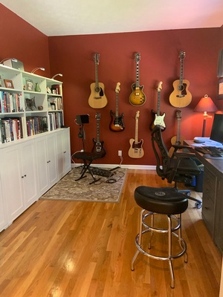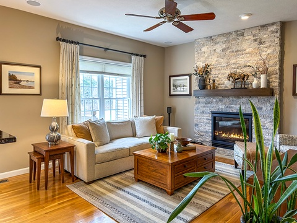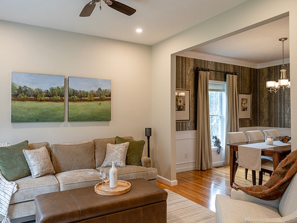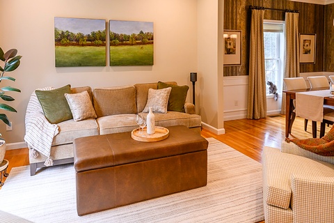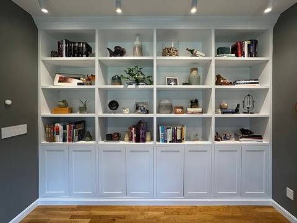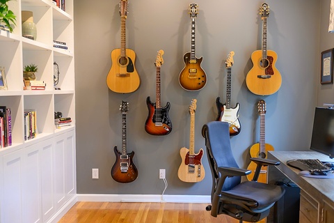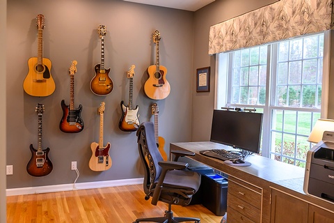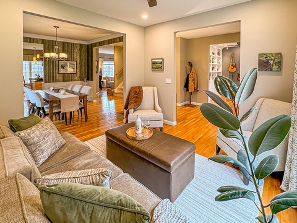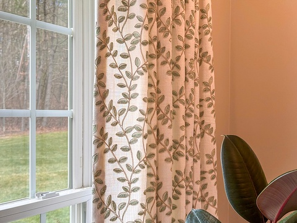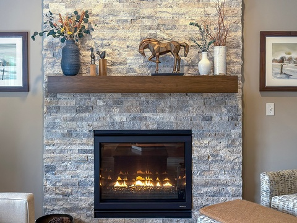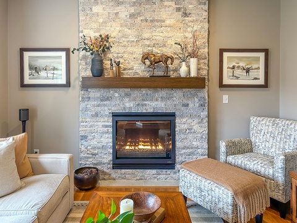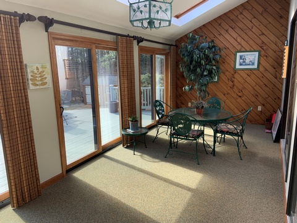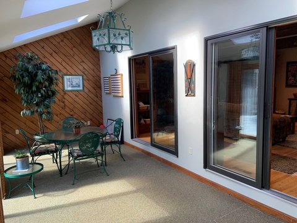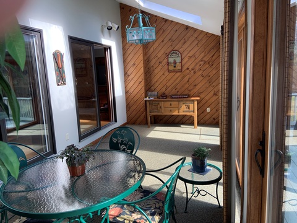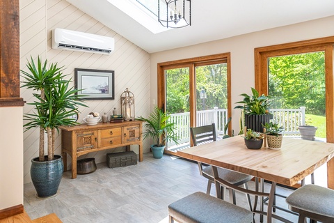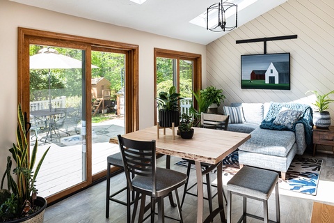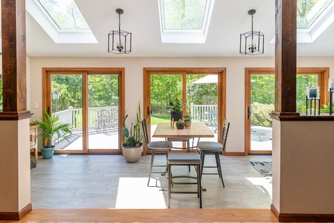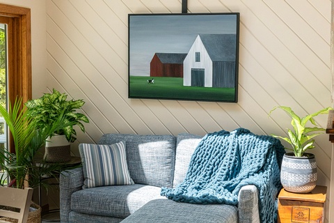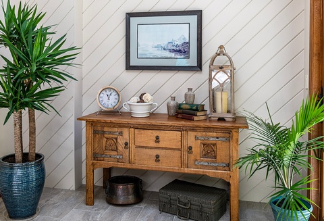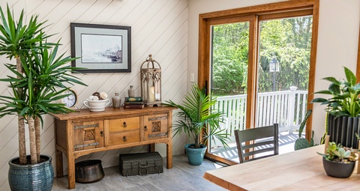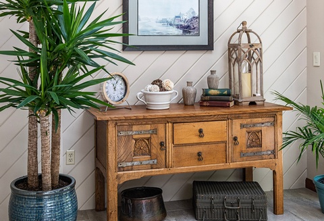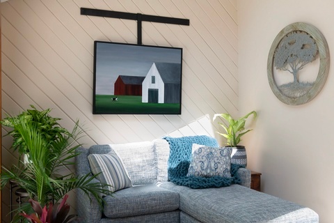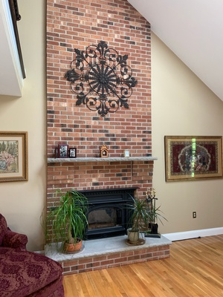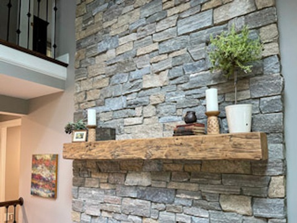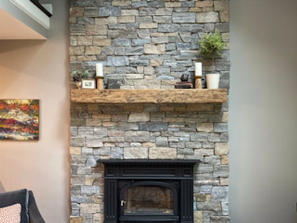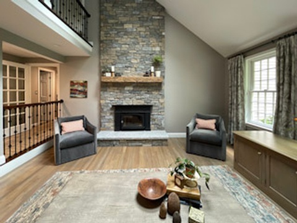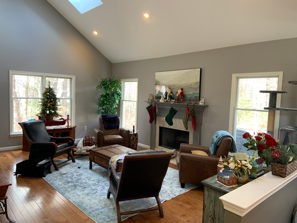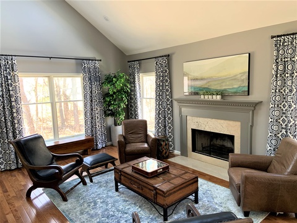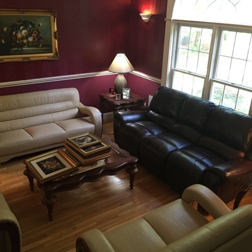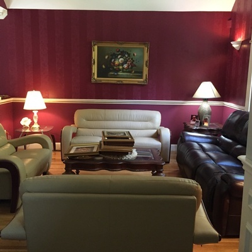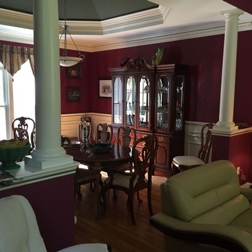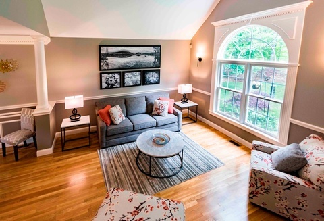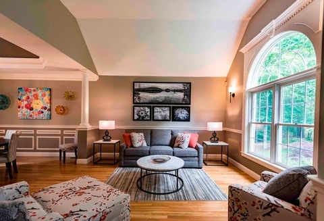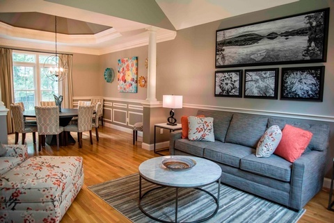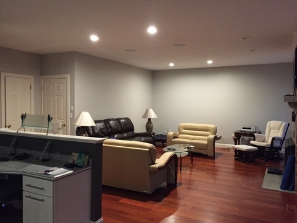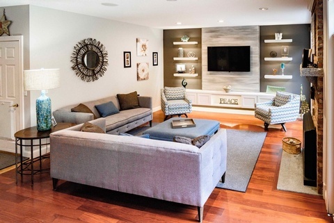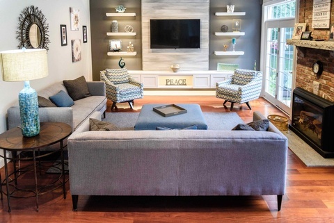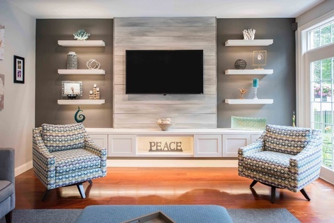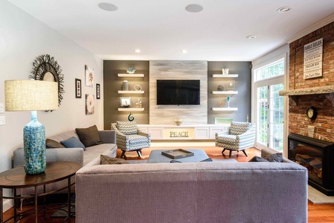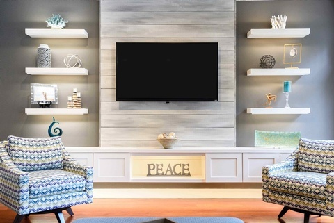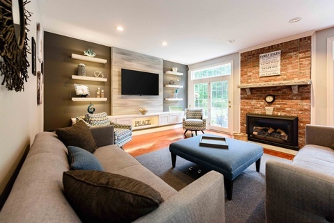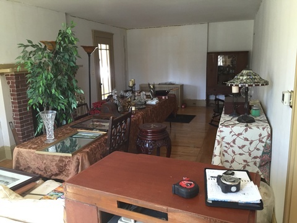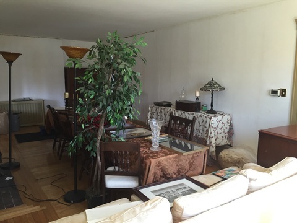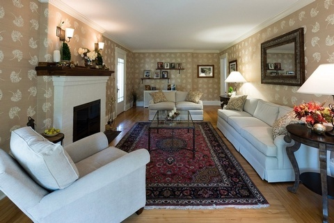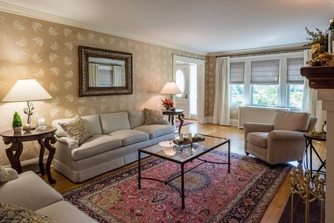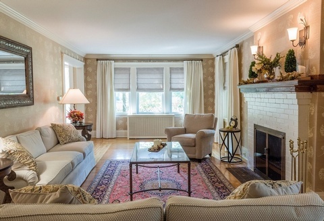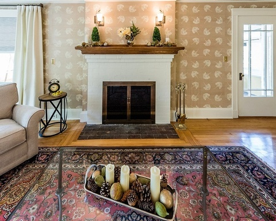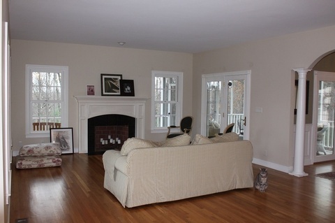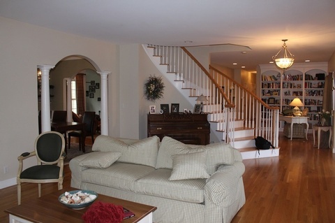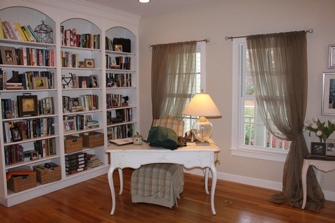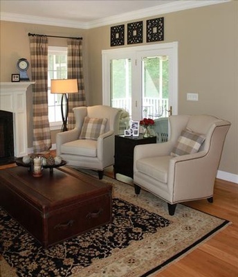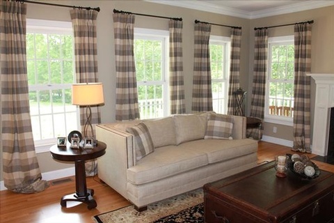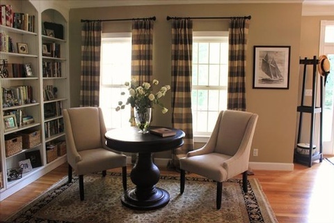Schunk Sunroom
In this project my clients wanted to open up the sunroom to the family room. In the before photo you will see that there were two sliding doors between the family room and sunroom. I redesigned the space by removing most of the wall and added a support header, removed the sliders, added a pair of knee walls with rustic posts. We painted the walls, tiled the floors, added two new chandeliers and bought all new furniture and accessories. This home went from dark and dated to light, airy and modern.-
Before
-
After
L. Marston Family Room
This was an exciting transformation in this beautiful Windham home. We covered the dated brick fireplace with NE Ashlar stone and installed a vintage railroad tie cut to size for this lovely rustic mantle. The walls were painted a pale gray and the furniture was sourced from Restoration Hardware.
-
Before
-
After
Amherst Living Room
When I first visited this home in Amherst, my clients asked what they should do for their living and dining room as these two rooms were connected. The first thing that came to mind is to lighten the paint color and update the furniture and lighting. We ended up literally getting rid of everything and start from scratch. This included new upholstered furniture, rug, tables, lamps for the living room and a custom-built round dining room table, new dining chairs, lighting and custom draperies for the dining room.
All of the artwork is original. My friend and photographer, Celeste Guidace and I collaborated on selecting her work for the images over the sofa. We decided on the scale and layout and framing. It is quite a show stopper when one enters the room!
I was commissioned to paint the abstract floral painting for the dining room. We selected the hand-blown glass pieces to accompany the painting.
Notice how much lighter and airy the spaces are as well as how much larger the rooms appear. The home owners and I are very pleased on the outcome!
-
Before
-
After
Amherst Family Room
My clients hired me to address some issues in the space. The biggest concern was what to do with the large blank walls. When I tackle a space such as this I always start with “What do you use this space for?” Making a room look nice is great but functionality is even more important in my opinion.
In order to make the TV an actual attractive focal point was to build a bump-out covered in hand-painted shiplap (by me) for the TV to be mounted on. Floating shelves were custom-built with undermount lighting. I designed a floating console that was installed under the TV and also equipped with undermount lighting.
All of the furniture, rug, lamps, accessories and wall décor were hand selected by me for this space.
-
Before
-
After
Living Room in Needham, MA
This was a room that need a lot of attention. The easy part was that it was in a gorgeous turn-of the-century home with great traditional bones. The home owners had taken down the wallpaper but then stopped as they were paralyzed on what to do next. That’s when I was called to come in and help.
My crew of talented contractors helped me transform this space. We installed the beautiful Thibault wallpaper. My carpenter installed crown molding and built a new fireplace mantle. My painters painted all of the woodwork and the fireplace. I had the home-owners sofa and chairs re upholstered. My client had a collection of gorgeous oriental rugs and I selected this one for this room. I installed new custom made window treatments, bought new accent tables, floating shelves and installed two new sconces on either side of the fireplace.
-
Before
-
After
Living Room in Westford, MA
Proper furnishings and space planning were needed for this lovely home in Westford, MA. I selected new upholstered furniture, rugs, accessories, lamps, wall decor and had these custom window treatments made and installed to transform the awkward rooms into a cozy place for all to gather.
-
Before
-
After
